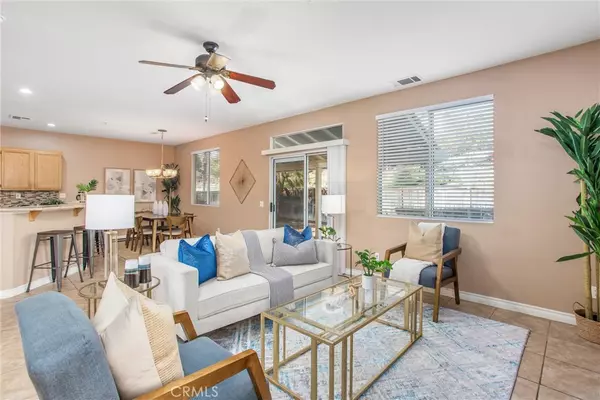$545,000
$555,000
1.8%For more information regarding the value of a property, please contact us for a free consultation.
29154 Whitegate LN Highland, CA 92346
3 Beds
3 Baths
1,469 SqFt
Key Details
Sold Price $545,000
Property Type Single Family Home
Sub Type Single Family Residence
Listing Status Sold
Purchase Type For Sale
Square Footage 1,469 sqft
Price per Sqft $371
Subdivision E. Highlands Ranch
MLS Listing ID IG25204265
Sold Date 11/06/25
Bedrooms 3
Full Baths 2
Half Baths 1
Construction Status Turnkey
HOA Fees $164/mo
HOA Y/N Yes
Year Built 1998
Lot Size 4,499 Sqft
Property Sub-Type Single Family Residence
Property Description
Come take this great opportunity to own this home in the highly desired community of East Highland Ranch. Featuring 3 beds and 3 baths, in an open-concept layout from the living, dining, and kitchen, ideal for entertaining/ relaxed family gatherings. Upstairs are the spacious primary suite, along with two generous additional bedrooms. Featured highlights include tile flooring on first floor, plush carpeting upstairs, mirror closet doors, granite counters in the kitchen, ceiling fan in key areas, a cozy family room with a fireplace and a dedicated laundry room. A private backyard with a covered patio creates an inviting space for weekend barbecues or relaxed lounging. Situated near the amenities of East Highlands Ranch community—pools, spas, clubhouse, tennis & pickleball courts, walking trails, dog park, and more. Well positioned in a rapidly growing area with top-rated schools—Arroyo Verde Elementary, Beattie Middle School, and Citrus Valley High. Minutes away from shopping, parks, freeways, and outdoor recreational opportunities. Welcome home!
Location
State CA
County San Bernardino
Area 276 - Highland
Interior
Interior Features Ceiling Fan(s), Separate/Formal Dining Room, Eat-in Kitchen, Granite Counters, Open Floorplan, Recessed Lighting, Solid Surface Counters, All Bedrooms Up
Heating Central
Cooling Central Air
Flooring Carpet, See Remarks, Tile
Fireplaces Type Dining Room, Family Room, Kitchen, Living Room
Fireplace Yes
Appliance Dishwasher, Gas Range, Microwave
Laundry Laundry Room
Exterior
Parking Features Garage Faces Front
Garage Spaces 2.0
Garage Description 2.0
Pool Association
Community Features Biking, Curbs, Dog Park, Foothills, Fishing, Hiking, Horse Trails, Lake, Park, Suburban, Sidewalks
Utilities Available Electricity Connected, Natural Gas Connected, Phone Available
Amenities Available Clubhouse, Sport Court, Jogging Path, Picnic Area, Playground, Pool, Spa/Hot Tub, Tennis Court(s), Trail(s)
View Y/N Yes
View Neighborhood
Roof Type Tile
Porch Concrete, Covered, See Remarks
Total Parking Spaces 2
Private Pool No
Building
Lot Description Yard
Story 2
Entry Level Two
Sewer Public Sewer
Water Public
Level or Stories Two
New Construction No
Construction Status Turnkey
Schools
School District Redlands Unified
Others
HOA Name E. Highlands Ranch
Senior Community No
Tax ID 1210092090000
Security Features Carbon Monoxide Detector(s),Smoke Detector(s)
Acceptable Financing Cash, Cash to New Loan, Conventional, Cal Vet Loan, 1031 Exchange, FHA
Listing Terms Cash, Cash to New Loan, Conventional, Cal Vet Loan, 1031 Exchange, FHA
Financing Conventional
Special Listing Condition Standard
Read Less
Want to know what your home might be worth? Contact us for a FREE valuation!

Our team is ready to help you sell your home for the highest possible price ASAP

Bought with Nicholas Ortiz KELLER WILLIAMS REALTY






