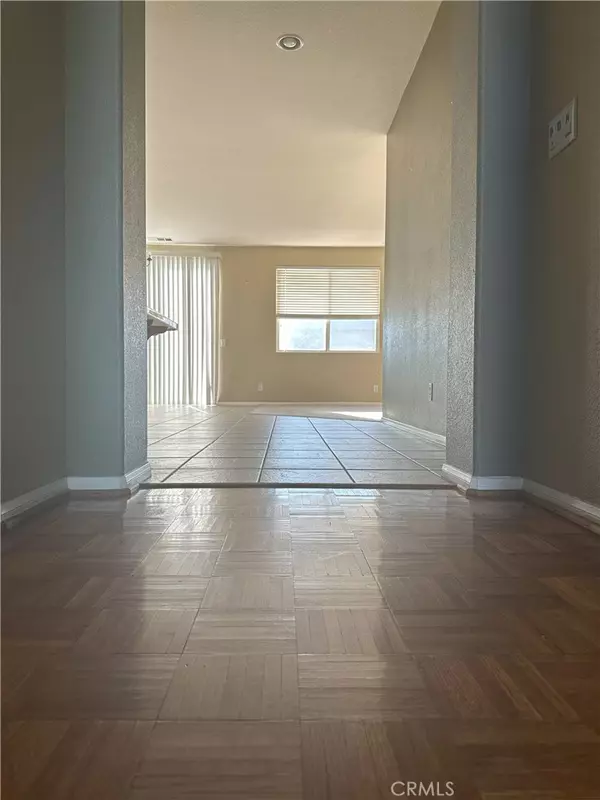$485,000
$483,000
0.4%For more information regarding the value of a property, please contact us for a free consultation.
1256 Sunburst DR Beaumont, CA 92223
3 Beds
2 Baths
1,534 SqFt
Key Details
Sold Price $485,000
Property Type Single Family Home
Sub Type Single Family Residence
Listing Status Sold
Purchase Type For Sale
Square Footage 1,534 sqft
Price per Sqft $316
Subdivision Sundance
MLS Listing ID CV25133737
Sold Date 11/05/25
Bedrooms 3
Full Baths 2
HOA Fees $52/mo
HOA Y/N Yes
Year Built 2003
Lot Size 5,662 Sqft
Property Sub-Type Single Family Residence
Property Description
Adorable 3 bedroom 2 bath home in the Sundance Community. open floor plan to enjoy the family, tiled entry and Great room kitchen combo. The kitchen has a walk-in pantry and ex-large island. The primary bathroom has a soaking tub, shower, double sinks, and plenty of under sink storage. The secondary rooms are located on the other side of the home, with a bathroom between them.
This Home is close to the community park with play area, BBQ and gazebo for large family get togethers when you need lots of room. Commuting is easy with the 10 freeway just minutes away.
Location
State CA
County Riverside
Area 263 - Banning/Beaumont/Cherry Valley
Rooms
Main Level Bedrooms 3
Interior
Interior Features Ceiling Fan(s), Ceramic Counters, High Ceilings, Open Floorplan, Unfurnished, All Bedrooms Down, Main Level Primary, Walk-In Closet(s)
Heating Central, Natural Gas
Cooling Central Air
Flooring Carpet, Tile, Vinyl
Fireplaces Type None
Fireplace No
Appliance Dishwasher, Disposal, Gas Range, Microwave, Water To Refrigerator, Water Heater
Laundry Washer Hookup, Gas Dryer Hookup, Inside, Laundry Room
Exterior
Parking Features Concrete, Driveway, Garage Faces Front
Garage Spaces 2.0
Garage Description 2.0
Fence Average Condition, Wood
Pool None
Community Features Gutter(s), Suburban, Sidewalks
Amenities Available Picnic Area, Playground
View Y/N Yes
View Neighborhood
Roof Type Concrete
Porch Concrete, None
Total Parking Spaces 2
Private Pool No
Building
Lot Description Front Yard, Sprinkler System
Story 1
Entry Level One
Foundation Slab
Sewer Private Sewer
Water Public
Architectural Style Contemporary
Level or Stories One
New Construction No
Schools
High Schools Beaumont
School District Beaumont
Others
HOA Name SUNDANCE
Senior Community No
Tax ID 419440022
Acceptable Financing Conventional, FHA, VA Loan
Listing Terms Conventional, FHA, VA Loan
Financing FHA
Special Listing Condition Standard
Read Less
Want to know what your home might be worth? Contact us for a FREE valuation!

Our team is ready to help you sell your home for the highest possible price ASAP

Bought with James Cottrell eXp Realty of California Inc.






