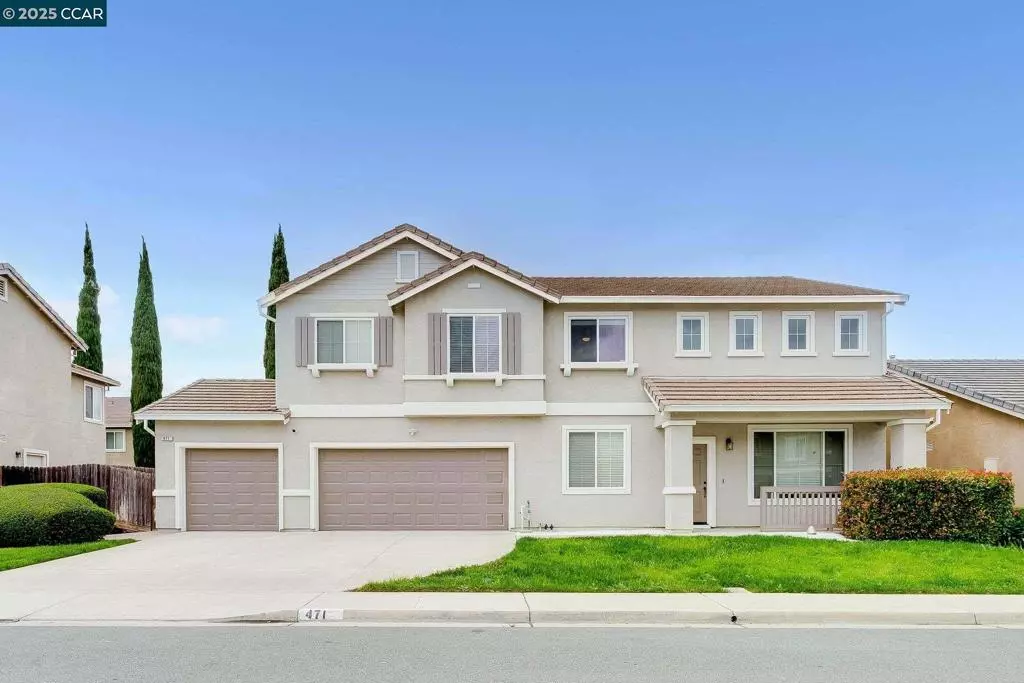$819,950
$829,988
1.2%For more information regarding the value of a property, please contact us for a free consultation.
471 Rich Spring Dr Pittsburg, CA 94565
5 Beds
3 Baths
3,201 SqFt
Key Details
Sold Price $819,950
Property Type Single Family Home
Sub Type Single Family Residence
Listing Status Sold
Purchase Type For Sale
Square Footage 3,201 sqft
Price per Sqft $256
Subdivision Highlands Ranch
MLS Listing ID 41113200
Sold Date 10/29/25
Bedrooms 5
Full Baths 3
HOA Y/N No
Year Built 2002
Lot Size 6,372 Sqft
Property Sub-Type Single Family Residence
Property Description
Welcome to your dream home in the highly sought-after Highlands Ranch. This stunning and spacious 3,201 sq ft residence has been designed for modern family living and grand entertaining. Step inside and be captivated by the sun-drenched living room with its vaulted ceiling, which flows into a formal dining area. The gourmet kitchen features granite countertops, a large center island, and new stainless steel appliances, all opening to a family room with a gas fireplace. Downstairs, a convenient large office provides the perfect space for remote work or study, alongside a private bedroom and full bath for guests or multi-generational living. Upstairs, the light-filled primary suite is a true sanctuary, boasting a large sitting area, a luxurious soaking tub, and an expansive walk-in closet. The property also features a 3-car garage and a generous fenced backyard with a patio, offering a perfect setting for outdoor gatherings. Walking distance to Highlands Ranch Park, close to shopping, dining, and hiking trails, this is a must see home!
Location
State CA
County Contra Costa
Interior
Interior Features Eat-in Kitchen
Heating Forced Air
Flooring Carpet, Tile
Fireplaces Type Family Room
Fireplace Yes
Exterior
Parking Features Garage, Garage Door Opener
Garage Spaces 3.0
Garage Description 3.0
Pool None
Roof Type Tile
Total Parking Spaces 3
Private Pool No
Building
Lot Description Back Yard, Front Yard
Story Two
Entry Level Two
Foundation Slab
Sewer Public Sewer
Architectural Style Contemporary
Level or Stories Two
New Construction No
Others
Tax ID 0894900711
Acceptable Financing Cash, Conventional, VA Loan
Listing Terms Cash, Conventional, VA Loan
Financing Conventional
Read Less
Want to know what your home might be worth? Contact us for a FREE valuation!

Our team is ready to help you sell your home for the highest possible price ASAP

Bought with Elizabeth Partida EXP Realty






