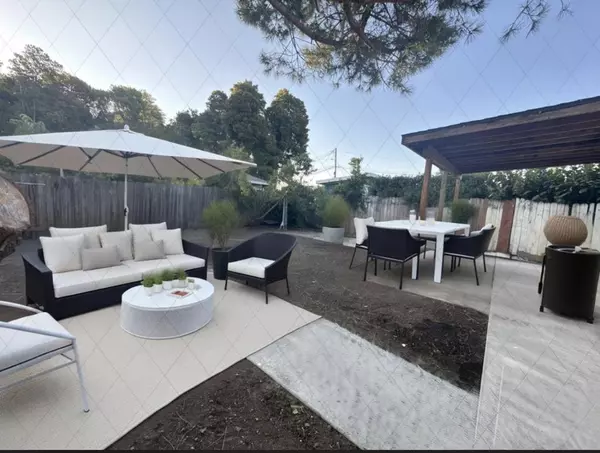$928,000
$940,000
1.3%For more information regarding the value of a property, please contact us for a free consultation.
2112 Lincoln ST East Palo Alto, CA 94303
2 Beds
1 Bath
820 SqFt
Key Details
Sold Price $928,000
Property Type Single Family Home
Sub Type Single Family Residence
Listing Status Sold
Purchase Type For Sale
Square Footage 820 sqft
Price per Sqft $1,131
MLS Listing ID ML82019837
Sold Date 10/23/25
Bedrooms 2
Full Baths 1
HOA Y/N No
Year Built 1947
Lot Size 4,399 Sqft
Property Sub-Type Single Family Residence
Property Description
Some Virtually Staged Photos--Welcome to Lincoln, Situated In A Great Location. A Newly Remodeled Gorgeous House. Featuring A 2 Bed And One Full Bath, One Car Garage. Kitchen: Soft Close White Shake Cabinets, Quartz Countertop, Oversized Stainless Steel Sink And Faucet, Backsplash, Kitchen Window, Stainless Steel Appliances, LG Gas Stove, GE French Door Refrigerator With Ice maker Line, New Furnace, Tankless Water Heater, Pex And Copper Supply Lines, Cast Iron And ABS Drain Lines. Electrical: All Outlets Grounded, GFCIs Where Needed. Baseboard With SPC Waterproof Thru-out, Plumbing. Full Bathroom Features New Tub, Vanity, Mirror Light Fixture, Accessories, Faucet. New Interior And Exterior Paint. Split Oversized Front Yards With Extensive Patio Area And Play Area And Extra Parking Area. Walking Distance To Amazon .04, And 1.9 mi To Facebook, Meta! Centrally Located to Freeway, Major Shopping Centers, Ikea. Proximity To Downtown Palo Alto And High End Restaurants. Notorious Stanford Hospital And Stanford Shopping Center With Major Department Stores; Neiman Marcus, Bloomingdale's, Nordstrom, Macy's, And Luxury Stores Such As Hermes, Cartier, Tiffany & Co., Rolex, Louis Vuitton, Prada, Coach, David Yurman, Ferragamo. Buyers To Conduct And Confirm All Features And Information Herein.
Location
State CA
County San Mateo
Area 699 - Not Defined
Zoning R10006
Interior
Heating Wall Furnace
Cooling Wall/Window Unit(s)
Fireplaces Type Living Room
Fireplace Yes
Appliance Dishwasher, Disposal, Microwave, Refrigerator
Laundry Gas Dryer Hookup, In Garage
Exterior
Garage Spaces 1.0
Garage Description 1.0
Fence Barbed Wire, Electric
View Y/N Yes
View Neighborhood
Roof Type Shingle
Total Parking Spaces 4
Building
Story 1
Sewer Public Sewer
New Construction No
Schools
School District Other
Others
Tax ID 063185020
Financing Cash
Special Listing Condition Standard
Read Less
Want to know what your home might be worth? Contact us for a FREE valuation!

Our team is ready to help you sell your home for the highest possible price ASAP

Bought with Grace Pei OWN






