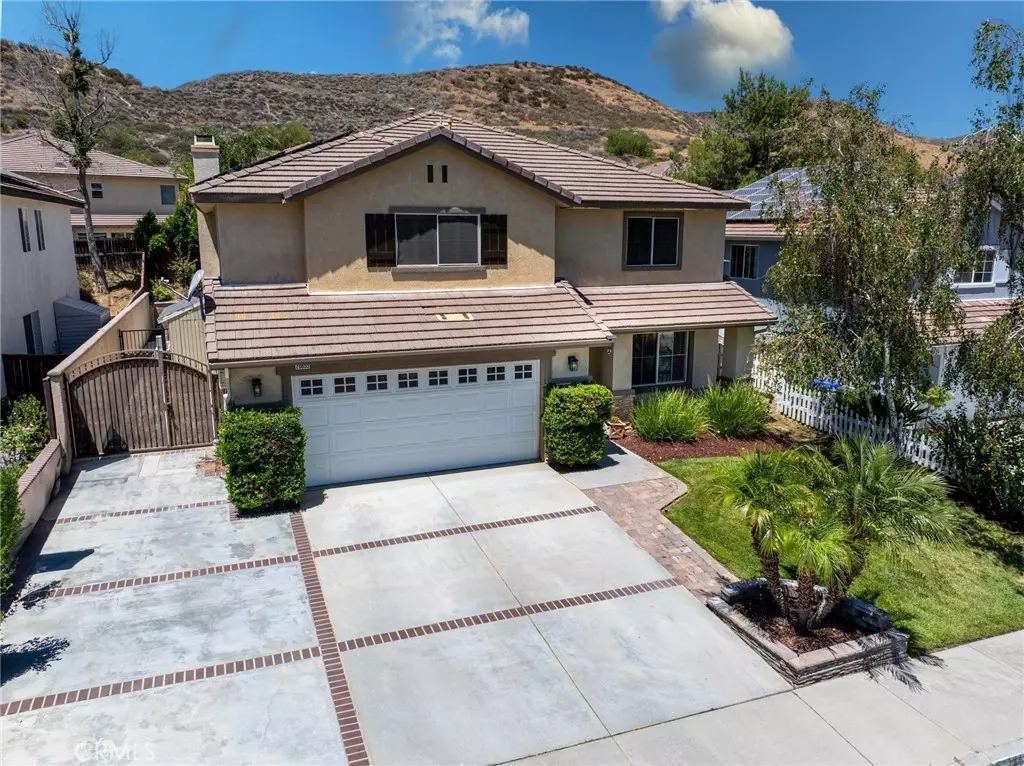$950,000
$949,900
For more information regarding the value of a property, please contact us for a free consultation.
28655 Oak Hill Court Castaic, CA 91384
5 Beds
3 Baths
3,552 SqFt
Key Details
Sold Price $950,000
Property Type Single Family Home
Sub Type Single Family Residence
Listing Status Sold
Purchase Type For Sale
Square Footage 3,552 sqft
Price per Sqft $267
Subdivision Cimarron At Double C (Cima)
MLS Listing ID SR25153001
Sold Date 09/30/25
Bedrooms 5
Full Baths 3
HOA Y/N No
Year Built 2001
Lot Size 6,603 Sqft
Property Sub-Type Single Family Residence
Property Description
Spectacular 5-bedroom pool home at the end of the cul de sac in popular Double C Ranch Castaic! This newer community is right off the freeway, close to schools and with access to the lake and walking trails. All with no HOA or Mello Roos taxes. This is the largest model with a full bed and bath down (currently an office) and 4 bedrooms plus a loft up. All of the rooms and living space are of good size and the 27 solar panels that power it all are OWNED. There are a lot of nice upgrades including waterproof LVP plank flooring throughout the downstairs and a master bathroom remodel that will truly impress! Gorgeous tile, quartz counters and upgraded lighting. The kitchen/family room is quite spacious and the granite counters, stainless appliances, tile fireplace and custom-built ins all add to the pride of ownership you will experience. The pebble tech pool with baja shelf, covered patio, and cook station done in stack stone make for a true entertainer's yard and the wide side yard can accommodate a boat or extra toys. Great pool home!
Location
State CA
County Los Angeles
Area Ncas - North Castaic
Zoning LCA22
Rooms
Main Level Bedrooms 1
Interior
Interior Features Built-in Features, Ceiling Fan(s), Recessed Lighting, Storage, Bedroom on Main Level, Loft, Walk-In Closet(s)
Heating Central
Cooling Central Air
Flooring Carpet, Laminate, Tile, Vinyl
Fireplaces Type Family Room
Fireplace Yes
Appliance Built-In Range, Barbecue, Dishwasher, Gas Oven, Gas Range, Microwave
Laundry Inside, Laundry Room
Exterior
Parking Features Boat, Driveway, Garage, On Street
Garage Spaces 2.0
Garage Description 2.0
Pool Pebble, Private
Community Features Curbs, Street Lights, Sidewalks
View Y/N Yes
View Mountain(s), Neighborhood
Porch Covered
Total Parking Spaces 2
Private Pool Yes
Building
Lot Description Back Yard, Cul-De-Sac, Front Yard, Landscaped, Sprinkler System
Story 2
Entry Level Two
Sewer Public Sewer
Water Public
Level or Stories Two
New Construction No
Schools
School District William S. Hart Union
Others
Senior Community No
Tax ID 3244132009
Acceptable Financing Submit
Green/Energy Cert Solar
Listing Terms Submit
Financing Conventional
Special Listing Condition Standard
Read Less
Want to know what your home might be worth? Contact us for a FREE valuation!

Our team is ready to help you sell your home for the highest possible price ASAP

Bought with Gary Keshishyan Pinnacle Estate Properties






