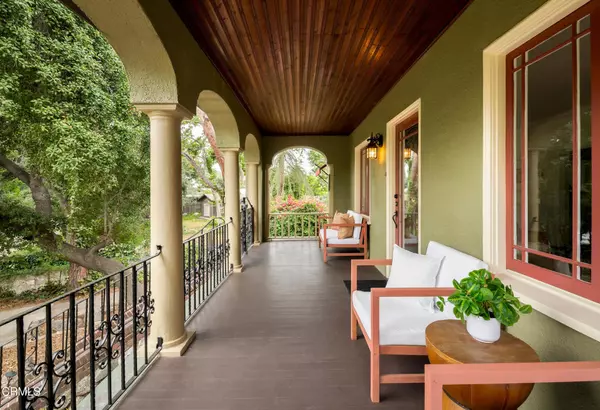$1,375,000
$1,350,000
1.9%For more information regarding the value of a property, please contact us for a free consultation.
413 Sycamore PL Sierra Madre, CA 91024
3 Beds
2 Baths
1,670 SqFt
Key Details
Sold Price $1,375,000
Property Type Single Family Home
Sub Type Single Family Residence
Listing Status Sold
Purchase Type For Sale
Square Footage 1,670 sqft
Price per Sqft $823
MLS Listing ID P1-22813
Sold Date 07/29/25
Bedrooms 3
Full Baths 1
Three Quarter Bath 1
Construction Status Turnkey
HOA Y/N No
Year Built 1925
Lot Size 0.257 Acres
Property Sub-Type Single Family Residence
Property Description
Tucked behind a lush, blooming bougainvillea hedge, this enchanting 3 bedroom, 2 bathroom plus a den Spanish Revival residence blends classic architecture with serene natural beauty. A winding pathway welcomes you to a dramatic arcaded front porch adorned with wrought iron railings, plank hardwood flooring, beadboard ceiling, and sweeping views of the mountains and valley.Step inside to an inviting living room framed by elegant arched casement windows, crown molding, hardwood floors, and a stunning fireplace featuring a charming Spanish Hacienda scene. The adjacent dining area is bright and airy, with built-in cabinets, generous casement windows, and the soothing ambiance of the nearby cobblestone wash.This updated kitchen layout is designed for everyday cooking and offers generous counter space that makes meal prep effortless and efficient. A spacious step-down family room provides the perfect setting for entertaining, relaxing, or movie nights.The primary bedroom features a fully updated ensuite bath, a walk-in closet, and a generous linen cabinet. Both bathrooms have been thoughtfully updated with modern fixtures and stylish finishes, offering comfort and contemporary appeal. A flexible lower-level bonus room offers additional space that can be easily tailored to fit your lifestyle--perfect for a home office, gym or media room. All of this is situated on a generous 11,189 sq. ft. lot adorned with mature Pines and stately Oaks.
Location
State CA
County Los Angeles
Area 656 - Sierra Madre
Interior
Interior Features Built-in Features, Separate/Formal Dining Room, High Ceilings, Quartz Counters, Recessed Lighting, Sunken Living Room, Walk-In Closet(s), Workshop
Heating Central
Cooling Central Air
Flooring Tile, Wood
Fireplaces Type Living Room, Wood Burning
Fireplace Yes
Appliance Dishwasher, Electric Range, Refrigerator, Dryer, Washer
Exterior
Exterior Feature Awning(s)
Parking Features Door-Multi, Driveway Up Slope From Street, Garage, RV Potential
Garage Spaces 2.0
Garage Description 2.0
Fence Chain Link, Wood
Pool None
Community Features Foothills, Hiking
View Y/N Yes
View Mountain(s), Trees/Woods
Roof Type Composition
Porch Front Porch
Total Parking Spaces 2
Private Pool No
Building
Story One
Entry Level One
Foundation Raised
Sewer Public Sewer
Water Public
Architectural Style Spanish
Level or Stories One
Construction Status Turnkey
Others
Senior Community No
Tax ID 5764012038
Acceptable Financing Cash to New Loan
Listing Terms Cash to New Loan
Financing Contract
Special Listing Condition Standard
Read Less
Want to know what your home might be worth? Contact us for a FREE valuation!

Our team is ready to help you sell your home for the highest possible price ASAP

Bought with Melea Johnston-Avrach COMPASS






