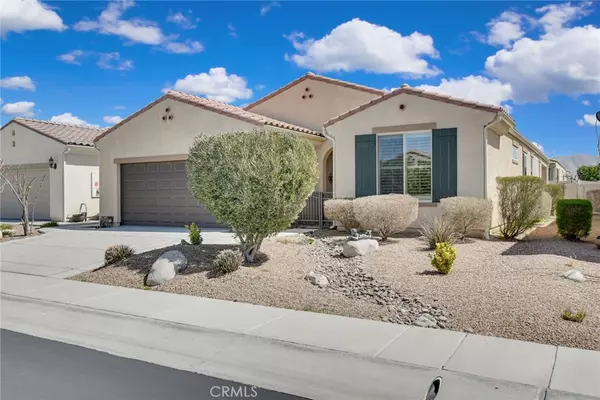$425,000
$435,000
2.3%For more information regarding the value of a property, please contact us for a free consultation.
19113 Opal CT Apple Valley, CA 92308
2 Beds
2 Baths
2,041 SqFt
Key Details
Sold Price $425,000
Property Type Single Family Home
Sub Type Single Family Residence
Listing Status Sold
Purchase Type For Sale
Square Footage 2,041 sqft
Price per Sqft $208
Subdivision Sun City Apple Valley
MLS Listing ID SW23044582
Sold Date 06/05/23
Bedrooms 2
Full Baths 2
Construction Status Turnkey
HOA Fees $199/mo
HOA Y/N Yes
Year Built 2015
Lot Size 5,248 Sqft
Property Sub-Type Single Family Residence
Property Description
Step into this gorgeous 2 bedroom, 2 bathroom, and 2 den/office house, nestled within the vibrant 55+ Del Webb Sun City community of Apple Valley! This wonderfully spacious home boasts 2041 square feet of open living space, with ample natural light streaming through its many windows, providing a bright and welcoming atmosphere. As you step through the front door, you are immediately greeted by the open living area. To the right you will find the guest bedroom, an additional closet, and entry into the guest bathroom. Past the guest room is a spacious den/office area that is perfect for those who work from home, or just need additional space. To the left of the entry, is an area for entry into the garage, the inside laundry area, and an additional bonus room, which can be transformed into a craft room or even an extra bedroom. Back through the main entry area, the home opens into a "Great Room" open concept floor plan, and is perfect for entertaining and relaxation. The large kitchen has it's own oversized island, and flows seamlessly into the spacious and open dining area. You will marvel at all the attention to deal as your eyes move from the calming color scheme to the beautiful laminate wood flooring, the custom paneled doors, lighting, and is highlighted with crown moulding throughout this area. The well-equipped kitchen features granite countertops, beautiful cabinetry, slow close drawers, and modern appliances. Just on the other side of the great room is the spacious and comfortable Master Suite, a large walk-in closet and an ensuite master bathroom! The bathroom has lovely tile flooring, a separate tub and shower, and double sinks and quartz top! This house has been designed to be energy-efficient, a tankless water heater, fire sprinklers throughout, an in home sound system, water purifier and upgraded insulation, making it cost-effective and environmentally friendly.
Take a stroll outside and relax on the private covered patio, which is perfect for enjoying a cup of coffee or a glass of wine while soaking up the California sunshine. The side yard is all concrete, making it easy to maintain and adding an extra area for outdoor activities.
Just some of the 55+ Del Webb, Sun City community amenities include an onsite gated golf course, two clubhouses, fitness centers, multi-purpose rooms, indoor and outdoor pools, sport courts, and gathering areas. You can also enjoy close proximity to shopping, restaurants, and banks, making daily errands a breeze.
Location
State CA
County San Bernardino
Area Appv - Apple Valley
Rooms
Main Level Bedrooms 2
Interior
Interior Features Breakfast Bar, Built-in Features, Ceiling Fan(s), Crown Molding, Separate/Formal Dining Room, Eat-in Kitchen, Granite Counters, High Ceilings, Open Floorplan, Pantry, Quartz Counters, Recessed Lighting, Storage, Unfurnished, Wired for Data, Wired for Sound, All Bedrooms Down, Bedroom on Main Level, Main Level Primary, Primary Suite, Walk-In Pantry
Heating Central, ENERGY STAR Qualified Equipment, Natural Gas
Cooling Central Air, Electric
Flooring Laminate, Tile, Wood
Fireplaces Type None
Fireplace No
Appliance Dishwasher, Free-Standing Range, Disposal, Gas Oven, Gas Range, High Efficiency Water Heater, Microwave, Range Hood, Self Cleaning Oven, Tankless Water Heater, Water To Refrigerator, Water Heater
Laundry Washer Hookup, Gas Dryer Hookup, Inside, Laundry Room
Exterior
Exterior Feature Lighting, Rain Gutters
Parking Features Concrete, Door-Single, Driveway, Garage Faces Front, Garage, Garage Door Opener
Garage Spaces 2.0
Garage Description 2.0
Fence Excellent Condition, Vinyl
Pool Community, In Ground, Association
Community Features Biking, Curbs, Golf, Gutter(s), Park, Storm Drain(s), Street Lights, Suburban, Sidewalks, Gated, Pool
Utilities Available Cable Available, Cable Connected, Electricity Available, Electricity Connected, Natural Gas Available, Natural Gas Connected, Phone Available, Phone Connected, Sewer Available, Sewer Connected, Water Available, Water Connected
Amenities Available Clubhouse, Sport Court, Fitness Center, Golf Course, Pool, Spa/Hot Tub, Security
View Y/N Yes
View Hills, Mountain(s), Neighborhood
Roof Type Concrete,Tile
Accessibility Safe Emergency Egress from Home, Grab Bars, No Stairs, Accessible Doors
Porch Rear Porch, Brick, Concrete, Covered, Front Porch, Open, Patio
Total Parking Spaces 2
Private Pool No
Building
Lot Description Back Yard, Cul-De-Sac, Desert Back, Desert Front, Drip Irrigation/Bubblers, Front Yard, Sprinklers In Rear, Sprinklers In Front, Landscaped, Rocks, Sprinklers Timer, Sprinklers On Side, Sprinkler System, Street Level, Yard
Faces North
Story One
Entry Level One
Foundation Slab
Sewer Public Sewer
Water Public
Architectural Style Ranch
Level or Stories One
New Construction No
Construction Status Turnkey
Schools
School District Apple Valley Unified
Others
HOA Name Sun City Apple Valley
Senior Community Yes
Tax ID 0399371270000
Security Features Carbon Monoxide Detector(s),Fire Sprinkler System,Gated with Guard,Gated Community,Smoke Detector(s)
Acceptable Financing Cash, Cash to New Loan, Conventional, FHA, Fannie Mae, Freddie Mac, Government Loan, VA Loan
Listing Terms Cash, Cash to New Loan, Conventional, FHA, Fannie Mae, Freddie Mac, Government Loan, VA Loan
Financing VA
Special Listing Condition Standard
Read Less
Want to know what your home might be worth? Contact us for a FREE valuation!

Our team is ready to help you sell your home for the highest possible price ASAP

Bought with Robert Crosby Keller Williams Victor Valley






