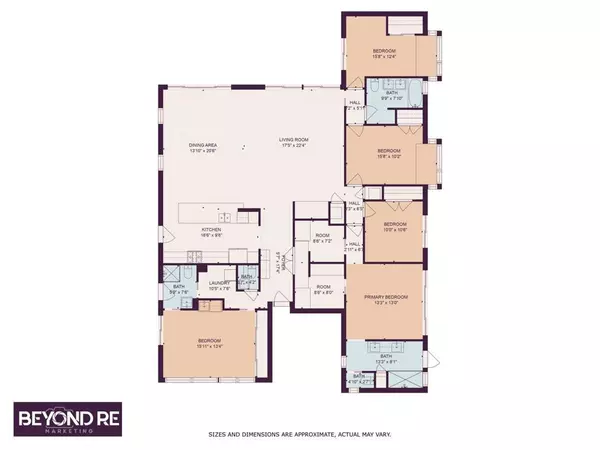$4,028,000
$3,588,000
12.3%For more information regarding the value of a property, please contact us for a free consultation.
3624 Evergreen DR Palo Alto, CA 94303
4 Beds
4 Baths
2,479 SqFt
Key Details
Sold Price $4,028,000
Property Type Single Family Home
Sub Type Single Family Residence
Listing Status Sold
Purchase Type For Sale
Square Footage 2,479 sqft
Price per Sqft $1,624
MLS Listing ID ML81926627
Sold Date 05/23/23
Bedrooms 4
Full Baths 3
Half Baths 1
HOA Y/N No
Year Built 1956
Lot Size 8,550 Sqft
Property Sub-Type Single Family Residence
Property Description
Not your average home! This mid century style home was completely remodeled to the studs in 2019. The list of features is extensive: fully insulated w/ double pane windows, foam roof. Solar powered Smart Velux skylights w/ rain sensors & shades throughout. Smart house w/ Lutron dimmers. LED lighting. New kitchen w/ walnut wood cabinets, Silestone counters. Bosch appliances. Permitted ADU/family-room w/ kitchenette, storage, full bathroom & private entrance. Separate laundry room. Central Dual zoned A/C & heating systems controlled by a Nest thermostat. New plumbing & electrical systems. Japanese entry style with a sitting area. Oak floors & tile floors. Children wing w/ dual sinks in the bathroom. Primary suite w/ access to the side deck. Space for a hot tub. Separate his/her walk-in closets. Master bathroom has handmade stones & marble tiles. Double shower w/ glass panels, enclosed Toto toilet. Very private backyard with mature landscaping, many fruit trees, cedarwood deck on 3 sides
Location
State CA
County Santa Clara
Area 699 - Not Defined
Zoning R1B8
Interior
Cooling Central Air
Flooring Tile, Wood
Fireplace No
Appliance Dishwasher, Disposal, Refrigerator
Exterior
Parking Features Off Street, Uncovered
Roof Type Foam
Total Parking Spaces 2
Building
Story 1
Water Public
Architectural Style Contemporary
New Construction No
Schools
Elementary Schools Other
Middle Schools Other
High Schools Henry M. Gunn
School District Palo Alto Unified
Others
Tax ID 12711022
Financing Cash
Special Listing Condition Standard
Read Less
Want to know what your home might be worth? Contact us for a FREE valuation!

Our team is ready to help you sell your home for the highest possible price ASAP

Bought with John Chung Keller Williams Palo Alto






