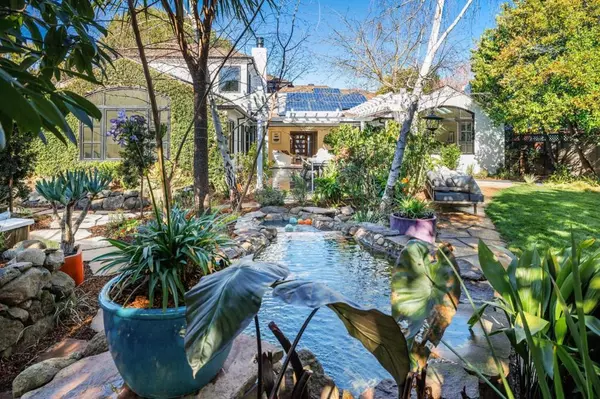$5,475,000
$5,495,000
0.4%For more information regarding the value of a property, please contact us for a free consultation.
818 Seale AVE Palo Alto, CA 94303
4 Beds
4 Baths
3,141 SqFt
Key Details
Sold Price $5,475,000
Property Type Single Family Home
Sub Type Single Family Residence
Listing Status Sold
Purchase Type For Sale
Square Footage 3,141 sqft
Price per Sqft $1,743
MLS Listing ID ML81919042
Sold Date 05/08/23
Bedrooms 4
Full Baths 3
Half Baths 1
HOA Y/N No
Year Built 1949
Lot Size 9,513 Sqft
Property Sub-Type Single Family Residence
Property Description
This exquisite Leland Manor home sits on a private, beautifully landscaped 9,514 square foot lot. The updated home features an open floor plan w/ a chef's kitchen opening to the expansive dining room & living room both wi/ fireplaces and a wall of bi-fold doors leading to the stunning patio ideal for al fresco dining, gorgeous yard and gardens with several tranquil sitting areas and highlighted by a waterfall cascading into a picturesque pond. The 1st floor offers a primary suite and 2 additional rooms for offices, a den or possibly 2 bedrooms. A stunning custom wood staircase leads to 3 more upstairs bedrooms, including a 2nd primary suite. This home is outfitted as a "Smart Home " featuring many conveniences for modern homes today. The two-story floor plan is stylishly appointed with hardwood floors, picture windows, French doors and a wall of folding doors in the living room, The attached 2-car garage can be an exercise room, game room & storage. This home is perfection!
Location
State CA
County Santa Clara
Area 699 - Not Defined
Zoning R1
Interior
Interior Features Breakfast Bar, Utility Room, Walk-In Closet(s)
Heating Electric, Forced Air
Flooring Tile, Wood
Fireplace Yes
Appliance Gas Cooktop, Disposal, Refrigerator, Self Cleaning Oven
Exterior
Garage Spaces 2.0
Garage Description 2.0
Pool None
Roof Type Composition,Shingle
Total Parking Spaces 1
Private Pool No
Building
Lot Description Level
Faces North
Story 2
Foundation Slab
Water Public
Architectural Style Contemporary, Traditional
New Construction No
Schools
Elementary Schools Other
Middle Schools Other
High Schools Palo Alto
School District Palo Alto Unified
Others
Tax ID 00354035
Financing Conventional
Special Listing Condition Standard
Read Less
Want to know what your home might be worth? Contact us for a FREE valuation!

Our team is ready to help you sell your home for the highest possible price ASAP

Bought with Umang Sanchorawala Compass






