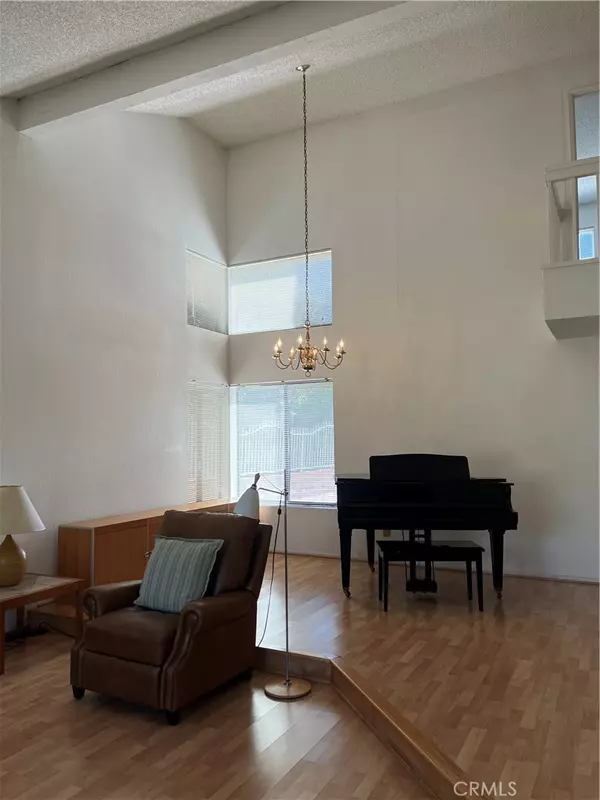$1,068,800
$1,068,800
For more information regarding the value of a property, please contact us for a free consultation.
1202 Bramford CT Diamond Bar, CA 91765
4 Beds
3 Baths
1,884 SqFt
Key Details
Sold Price $1,068,800
Property Type Single Family Home
Sub Type Single Family Residence
Listing Status Sold
Purchase Type For Sale
Square Footage 1,884 sqft
Price per Sqft $567
MLS Listing ID OC22202562
Sold Date 10/06/22
Bedrooms 4
Full Baths 2
Half Baths 1
HOA Y/N No
Year Built 1986
Lot Size 0.257 Acres
Property Sub-Type Single Family Residence
Property Description
LOCATION…SPECTACULAR VIEWS…POOL & SPA. What a great Diamond Bar home! Large, private lot in a premium location – the million dollar unobstructed views are breathtaking. This 2-story home is spacious and has an open floor plan. There are 4 bedrooms, 2.5 bathrooms with a 3-car garage, 1,884SF on an 11,215SF lot (just over 1/4 acre). The entire downstairs has laminate flooring. Plenty of windows so the home has lots of natural light. As you enter, notice the dramatic entrance with vaulted ceilings along with the living room and formal dining room. Gourmet kitchen has been nicely remodeled with new cabinets, granite counter tops, sink, faucet, and recessed lighting. Large picture window enhances the views from the kitchen. Separate family room with a cozy fireplace and breakfast nook are adjacent to the kitchen. All three bathrooms have been remodeled with new shower/tub, vanities, plumbing fixtures, mirror, and lighting. All three secondary bedrooms also have the same amazing views. The spacious primary bedroom has dual walk in closets. The hallway bath has a walk-in shower. The oversized backyard has a covered patio with a pool and spa. Mature trees and landscaping provide shade and privacy. Perfect backyard for entertaining and relaxing while enjoying the serene views. And last but not least, this home is located in the highly desirable Walnut Valley School District. Welcome home!
Location
State CA
County Los Angeles
Area 616 - Diamond Bar
Zoning LCRPD200002U*
Interior
Interior Features Breakfast Bar, Block Walls, Cathedral Ceiling(s), Separate/Formal Dining Room, Granite Counters, All Bedrooms Up
Heating Central
Cooling Central Air
Flooring Carpet, Laminate
Fireplaces Type Family Room
Fireplace Yes
Appliance Dishwasher, Disposal, Gas Range, Dryer, Washer
Laundry Washer Hookup, Gas Dryer Hookup, In Garage
Exterior
Parking Features Door-Multi, Driveway, Garage Faces Front, Garage
Garage Spaces 3.0
Garage Description 3.0
Fence Block, Wrought Iron
Pool In Ground, Private
Community Features Foothills, Storm Drain(s), Street Lights, Sidewalks
Utilities Available Cable Connected, Electricity Connected, Natural Gas Connected, Sewer Connected
View Y/N Yes
View City Lights, Canyon, Hills, Mountain(s), Pool
Roof Type Tile
Porch Covered, Patio
Total Parking Spaces 3
Private Pool Yes
Building
Lot Description Sprinkler System
Story 2
Entry Level Two
Foundation Slab
Sewer Public Sewer
Water Public
Architectural Style Mediterranean
Level or Stories Two
New Construction No
Schools
Elementary Schools Quail Summit
Middle Schools Chaparral
High Schools Diamond Bar
School District Walnut Valley Unified
Others
Senior Community No
Tax ID 8701037007
Security Features Carbon Monoxide Detector(s),Smoke Detector(s)
Acceptable Financing Cash to New Loan
Listing Terms Cash to New Loan
Financing Cash to New Loan
Special Listing Condition Standard
Read Less
Want to know what your home might be worth? Contact us for a FREE valuation!

Our team is ready to help you sell your home for the highest possible price ASAP

Bought with KAREN KO Your Home Sold Guaranteed Rlty






