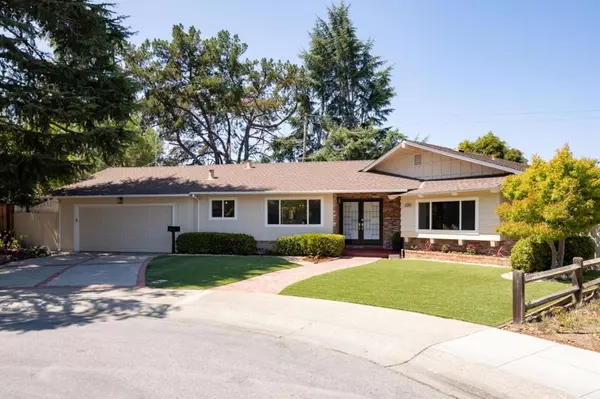$3,200,000
$2,988,000
7.1%For more information regarding the value of a property, please contact us for a free consultation.
320 Victoria PL Palo Alto, CA 94306
4 Beds
2 Baths
2,347 SqFt
Key Details
Sold Price $3,200,000
Property Type Single Family Home
Sub Type Single Family Residence
Listing Status Sold
Purchase Type For Sale
Square Footage 2,347 sqft
Price per Sqft $1,363
MLS Listing ID ML81904880
Sold Date 09/19/22
Bedrooms 4
Full Baths 2
HOA Y/N No
Year Built 1962
Lot Size 8,864 Sqft
Property Sub-Type Single Family Residence
Property Description
Nestled on a lot of over 8,800 square feet on a peaceful cul-de-sac, this updated 4-bedroom, 2-bathroom home offers a light-filled floorplan and over 2,300 square feet of living space. Numerous upgrades include new flooring throughout the main living area, new tile floors in the bathroom, and new quartz countertops. Highlights include the expansive living room, the kitchen with a sunny breakfast nook, and the family room with a bar area. Comfortable bedrooms include the large primary suite which opens to the magnificent backyard, where a large patio and sparkling pool provide outstanding venues for outdoor enjoyment. Find yourself just steps from Robles Park, within walking distance of Mitchell Park and the Cubberley Community Center, and a 5-minute drive from the shops and restaurants of The Village at San Antonio Center. Plus, top-ranked schools Juana Briones Elementary, Fletcher Middle, and Gunn High are all within ~1.5 miles or less (buyer to verify eligibility).
Location
State CA
County Santa Clara
Area 699 - Not Defined
Zoning R1650
Interior
Interior Features Breakfast Bar, Attic
Heating Fireplace(s)
Cooling Central Air
Flooring Carpet, Laminate, Tile, Wood
Fireplaces Type Gas Starter, Living Room, Wood Burning
Fireplace Yes
Appliance Dishwasher, Electric Cooktop, Electric Oven, Disposal, Microwave, Refrigerator, Range Hood, Self Cleaning Oven, Dryer, Washer
Laundry In Garage
Exterior
Parking Features Gated
Garage Spaces 2.0
Garage Description 2.0
Fence Wood
Pool In Ground
View Y/N Yes
View Neighborhood
Roof Type Composition
Accessibility None
Total Parking Spaces 2
Building
Lot Description Level
Story 1
Foundation Concrete Perimeter
Water Public
Architectural Style Ranch
New Construction No
Schools
Elementary Schools Other
Middle Schools Other
High Schools Henry M. Gunn
School District Palo Alto Unified
Others
Tax ID 13244069
Financing Conventional
Special Listing Condition Standard
Read Less
Want to know what your home might be worth? Contact us for a FREE valuation!

Our team is ready to help you sell your home for the highest possible price ASAP

Bought with Andrew Weinberger Redfin






