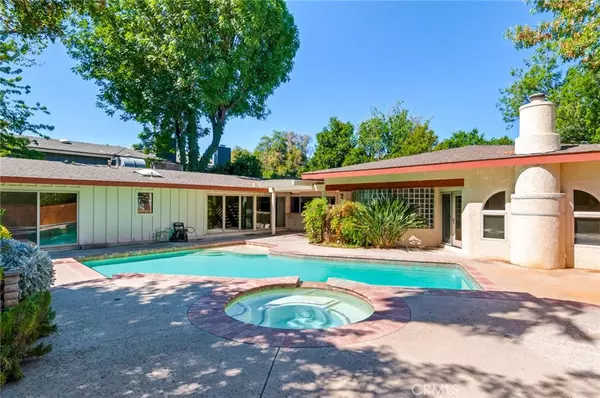$1,100,000
$1,150,000
4.3%For more information regarding the value of a property, please contact us for a free consultation.
30984 Palo Alto DR Redlands, CA 92373
4 Beds
4 Baths
3,211 SqFt
Key Details
Sold Price $1,100,000
Property Type Single Family Home
Sub Type Single Family Residence
Listing Status Sold
Purchase Type For Sale
Square Footage 3,211 sqft
Price per Sqft $342
MLS Listing ID EV22152688
Sold Date 08/25/22
Bedrooms 4
Full Baths 1
Three Quarter Bath 3
Construction Status Additions/Alterations,Updated/Remodeled
HOA Y/N No
Year Built 1967
Lot Size 0.918 Acres
Property Sub-Type Single Family Residence
Property Description
Single story, South Redlands pool home with a separate guest house on .91 accessible acres. This unique property features a combination of mid-century and Santa Fe design themes. The fourth bedroom has an abundance of natural light, and was built with the help of local architect Leon Armantrout. It would make for a fantastic study or home office, with its own sliding glass door off the pool. The primary suite, designed by Stephen Sigler, incorporates an adobe-style fireplace, wood ceilings, walk-in closet, and a large bathroom with a whirlpool tub. The kitchen opens up to the dining area, which flows into the large family room, wired with Bose speakers. A wall of sliding glass windows leads out to the large pool and spa. A formal living room with a third fireplace in the front rounds out an excellent space for entertaining. One of the additional bedrooms features a walk in closet. The guest house, separated by foliage, feels completely private. It has a separate room, bathroom, and living quarters with a Swedish Fireplace and counters with a sink. All of the windows and sliding doors have been upgraded in both the main and the guest house. Excellent Redlands schools, walking distance to Mariposa Elementary.
Location
State CA
County San Bernardino
Area 268 - Redlands
Rooms
Other Rooms Barn(s), Guest House Detached, Guest House
Main Level Bedrooms 4
Interior
Interior Features Beamed Ceilings, Wet Bar, Built-in Features, Separate/Formal Dining Room, Eat-in Kitchen, Storage, Sunken Living Room, Wired for Sound, All Bedrooms Down, Bedroom on Main Level, Main Level Primary, Primary Suite, Walk-In Closet(s)
Heating Central
Cooling Central Air
Flooring Carpet, Laminate, Vinyl
Fireplaces Type Family Room, Guest Accommodations, Recreation Room
Fireplace Yes
Appliance Gas Oven, Microwave, Refrigerator, Water To Refrigerator, Dryer, Washer
Laundry Washer Hookup, Inside, Laundry Closet
Exterior
Parking Features Asphalt, Boat, Door-Multi, Garage Faces Front, Garage, Private, RV Potential, Unpaved
Garage Spaces 2.0
Garage Description 2.0
Fence Average Condition
Pool Fenced, Gunite, Gas Heat, Heated, In Ground, Private, Solar Heat
Community Features Biking, Curbs, Dog Park, Street Lights
Utilities Available Cable Available, Electricity Connected, Natural Gas Connected, Phone Available, Water Connected
View Y/N Yes
View Neighborhood
Roof Type Asphalt
Accessibility Low Pile Carpet
Porch Patio
Total Parking Spaces 2
Private Pool Yes
Building
Lot Description 0-1 Unit/Acre, Horse Property, Sprinklers In Rear, Sprinklers In Front, Lawn, Landscaped, Level, Sprinklers Timer, Sprinkler System
Story 1
Entry Level One
Foundation Slab
Sewer Septic Type Unknown
Water Private
Architectural Style Modern, Ranch
Level or Stories One
Additional Building Barn(s), Guest House Detached, Guest House
New Construction No
Construction Status Additions/Alterations,Updated/Remodeled
Schools
Elementary Schools Mariposa
Middle Schools Moore
High Schools Redlands East Valley
School District Redlands Unified
Others
Senior Community No
Tax ID 0300061170000
Security Features Carbon Monoxide Detector(s),Smoke Detector(s)
Acceptable Financing Cash, Conventional, Cal Vet Loan, 1031 Exchange, Fannie Mae, Freddie Mac, VA Loan, VA No Loan, VA No No Loan
Horse Property Yes
Listing Terms Cash, Conventional, Cal Vet Loan, 1031 Exchange, Fannie Mae, Freddie Mac, VA Loan, VA No Loan, VA No No Loan
Financing Conventional
Special Listing Condition Trust
Read Less
Want to know what your home might be worth? Contact us for a FREE valuation!

Our team is ready to help you sell your home for the highest possible price ASAP

Bought with BOBBIE FORBES BARNETT REAL ESTATE






