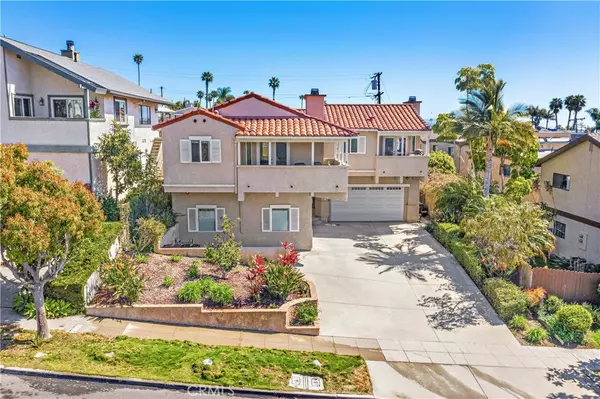$2,200,000
$2,199,000
For more information regarding the value of a property, please contact us for a free consultation.
33912 Violet Lantern ST Dana Point, CA 92629
5,662 Sqft Lot
Key Details
Sold Price $2,200,000
Property Type Multi-Family
Sub Type Duplex
Listing Status Sold
Purchase Type For Sale
Subdivision ,Other
MLS Listing ID OC22051582
Sold Date 06/01/22
HOA Y/N No
Year Built 2004
Lot Size 5,662 Sqft
Property Sub-Type Duplex
Property Description
Incredible duplex opportunity in the popular Lantern Village! Excellent location within walking distance to the beach, the Dana Point Harbor and a multitude of great restaurants and shopping! Highly sought-after townhouse style units set up perfectly for an owner to use one and rent out the other. Only one common wall and no one above or below. Both units are 2bdr/2.5ba units with an attached 2 car garage with a large, shared driveway. Both are on separate water meters, and pay their own water. Private laundry in the garages of both units. Both units have similar functional floorplans with a large master bed and bath with a walk-in closet on the lower level and on the upper level is the living room, dining, kitchen, a half bath and another large master bed and bath with a walk-in closet. Exceptionally designed and constructed to enjoy the outdoors with both units offering private backyard patios on the lower level and balconies from the upper-level bedrooms and a second balcony off the upper-level living rooms. One of the units also has a peak ocean view from the balcony. Additional highlights between both units include beautiful, vaulted ceilings, granite counters, fireplaces in the living rooms, French doors, fire sprinklers, and double paned windows.
Location
State CA
County Orange
Area Lt - Lantern Village
Interior
Interior Features Balcony, Ceiling Fan(s), Cathedral Ceiling(s), Granite Counters, High Ceilings, Open Floorplan, Stone Counters, Recessed Lighting, Bedroom on Main Level, Main Level Primary, Multiple Primary Suites, Walk-In Closet(s)
Heating Central
Cooling None
Flooring Carpet, Tile
Fireplaces Type Living Room
Fireplace Yes
Laundry In Garage
Exterior
Parking Features Direct Access, Driveway, Garage
Garage Spaces 4.0
Garage Description 4.0
Pool None
Community Features Biking, Curbs, Sidewalks
Waterfront Description Ocean Side Of Freeway
View Y/N Yes
View City Lights, Ocean, Peek-A-Boo
Total Parking Spaces 9
Private Pool No
Building
Lot Description Yard
Sewer Public Sewer
Water Public
New Construction No
Others
Senior Community No
Tax ID 68211329
Security Features Fire Sprinkler System
Acceptable Financing Cash, Cash to New Loan
Listing Terms Cash, Cash to New Loan
Financing Cash
Special Listing Condition Standard
Read Less
Want to know what your home might be worth? Contact us for a FREE valuation!

Our team is ready to help you sell your home for the highest possible price ASAP

Bought with Sara Legrand Surterre Properties Inc.





