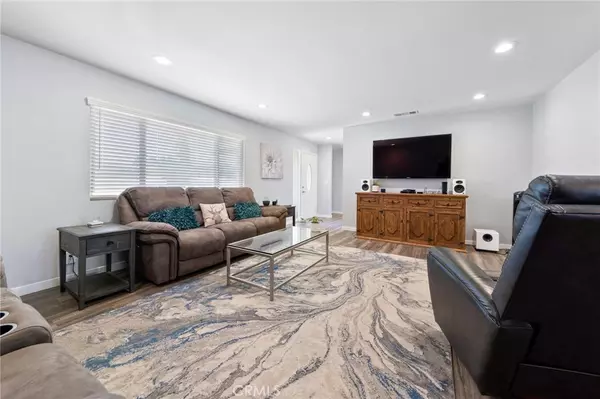$435,000
$429,000
1.4%For more information regarding the value of a property, please contact us for a free consultation.
7666 Hilton AVE Yucca Valley, CA 92284
2 Beds
2 Baths
1,296 SqFt
Key Details
Sold Price $435,000
Property Type Single Family Home
Sub Type Single Family Residence
Listing Status Sold
Purchase Type For Sale
Square Footage 1,296 sqft
Price per Sqft $335
MLS Listing ID OC22035027
Sold Date 05/19/22
Bedrooms 2
Full Baths 2
Construction Status Turnkey
HOA Y/N No
Year Built 1972
Lot Size 0.434 Acres
Property Sub-Type Single Family Residence
Property Description
Beautiful, modern, turnkey home - remodeled in 2019. Following are just a few of the improvements and upgrades that have been made: All new cabinetry, dual pane windows, new appliances, quartz countertops, kitchen under-cabinet lighting, upgraded HVAC systems, new gas water heater, plumbing and lighting fixtures throughout the home. Outside, the landscaping irrigation system includes a timer with 4 zones. Insulated garage door and garage, natural gas fire pit, RV hookups, 10 x 12 storage Tuff Shed, 10 X 12 Tuff Shed/Office that is insulated and finished with vinyl plank flooring and an HVAC mini-split unit. City sewer connection from the house to the street is installed and the old septic tank has been removed.
Location
State CA
County San Bernardino
Area Dc531 - Central East
Rooms
Other Rooms Outbuilding
Main Level Bedrooms 2
Interior
Interior Features Ceiling Fan(s), Crown Molding, Separate/Formal Dining Room, Eat-in Kitchen, Open Floorplan, Pantry, Stone Counters, Recessed Lighting, Storage, Attic
Heating Central, Electric, Forced Air, Natural Gas, Zoned
Cooling Central Air, Electric, Zoned
Flooring Carpet, Tile
Fireplaces Type None
Fireplace No
Appliance Barbecue, Dishwasher, Freezer, Gas Oven, Gas Range, Gas Water Heater, Refrigerator, Vented Exhaust Fan, Dryer
Laundry Washer Hookup, Electric Dryer Hookup, Gas Dryer Hookup, Laundry Room
Exterior
Exterior Feature Barbecue, Lighting
Parking Features Driveway, Garage, RV Access/Parking
Garage Spaces 2.0
Garage Description 2.0
Fence Chain Link, Wood
Pool None
Community Features Hiking, Rural
Utilities Available Electricity Connected, Natural Gas Connected, Water Connected
View Y/N Yes
View City Lights, Hills, Mountain(s), Trees/Woods
Roof Type Composition
Accessibility None
Porch Concrete, Covered, Porch
Total Parking Spaces 2
Private Pool No
Building
Lot Description 0-1 Unit/Acre
Story 1
Entry Level One
Sewer Public Sewer
Water Public
Level or Stories One
Additional Building Outbuilding
New Construction No
Construction Status Turnkey
Schools
School District Morongo Unified
Others
Senior Community No
Tax ID 0588493080000
Acceptable Financing Cash, Conventional
Listing Terms Cash, Conventional
Financing Conventional
Special Listing Condition Standard
Read Less
Want to know what your home might be worth? Contact us for a FREE valuation!

Our team is ready to help you sell your home for the highest possible price ASAP

Bought with David Neglia Elevate Palm Springs






