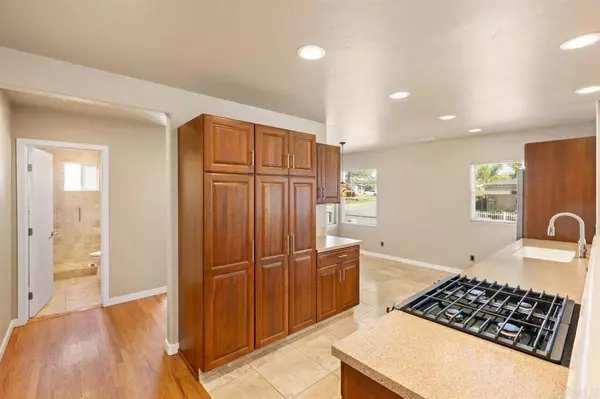$1,000,000
$899,000
11.2%For more information regarding the value of a property, please contact us for a free consultation.
8849 Madison Ave. La Mesa, CA 91941
3 Beds
2 Baths
1,676 SqFt
Key Details
Sold Price $1,000,000
Property Type Single Family Home
Sub Type Single Family Residence
Listing Status Sold
Purchase Type For Sale
Square Footage 1,676 sqft
Price per Sqft $596
MLS Listing ID PTP2201659
Sold Date 05/03/22
Bedrooms 3
Full Baths 2
HOA Y/N No
Year Built 1941
Lot Size 5,279 Sqft
Property Sub-Type Single Family Residence
Property Description
Welcome home to this completely remodeled home, ideally located in the heart of La Mesa. Only two walls remain from the original structure. In 2015 the seller completed two years of renovations from the ground-up including new plumbing electrical, flooring, fixtures, bull-nose corners and solid doors throughout. Upon entry, the first thing you'll notice is the beautiful hardwood floors leading to a great room that offers a large open space with recessed lighting, a ceiling fan, and wiring for surround sound. Your inner-chef will love the custom, eat-in kitchen with KitchenAid appliances, recessed lighting, and an abundance of counter space and cabinets that feature soft-close doors and drawers. When it's time to relax, the large master suite offers a walk-in closet and an ensuite bathroom with a spa-like tub and separate shower. As you make your way home each day, you'll enjoy remote gated entry, allowing you to drive into the updated and spacious two car garage that features wonderful custom coated floors. Outside, you'll enjoy the ease of a low-maintenance yard with drought-tolerant Omega turf and rock borders. As mention, this home is ideally located, close to Lemon Avenue Elementary School, shopping, restaurants and about one mile to downtown La Mesa. Possible ADU?
Location
State CA
County San Diego
Area 91941 - La Mesa
Zoning residential
Rooms
Main Level Bedrooms 1
Interior
Interior Features All Bedrooms Down, Bedroom on Main Level, Main Level Primary
Cooling Central Air
Fireplaces Type None
Fireplace No
Laundry Inside, Laundry Room
Exterior
Parking Features Boat, Door-Single, Driveway, Electric Gate, Garage, Garage Door Opener, RV Potential
Garage Spaces 2.0
Garage Description 2.0
Pool None
Community Features Street Lights
View Y/N Yes
View None
Total Parking Spaces 5
Private Pool No
Building
Lot Description Corner Lot, Front Yard
Story 1
Entry Level One
Sewer Public Sewer
Water Public
Level or Stories One
Schools
School District Grossmont Union
Others
Senior Community No
Tax ID 4943330500
Acceptable Financing Cash, Conventional, VA Loan
Listing Terms Cash, Conventional, VA Loan
Financing Conventional
Special Listing Condition Standard
Read Less
Want to know what your home might be worth? Contact us for a FREE valuation!

Our team is ready to help you sell your home for the highest possible price ASAP

Bought with Jae Anne Flores Coldwell Banker West






