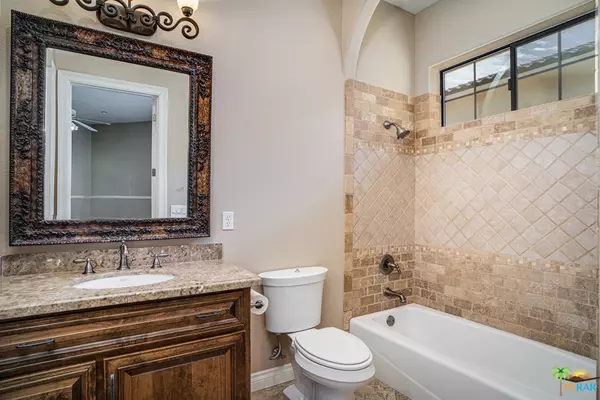$1,400,000
$1,599,950
12.5%For more information regarding the value of a property, please contact us for a free consultation.
9066 Fortuna AVE Yucca Valley, CA 92284
5 Beds
8 Baths
5,701 SqFt
Key Details
Sold Price $1,400,000
Property Type Single Family Home
Sub Type Single Family Residence
Listing Status Sold
Purchase Type For Sale
Square Footage 5,701 sqft
Price per Sqft $245
Subdivision Na
MLS Listing ID 21112141
Sold Date 03/11/22
Bedrooms 5
Full Baths 6
Half Baths 2
HOA Y/N No
Year Built 2005
Lot Size 1.400 Acres
Property Sub-Type Single Family Residence
Property Description
Gorgeous! Spacious Entertainers Delight, Pool Home boasts 5 bedrooms, 6 full baths, 2 half baths. Master suite features a spa tub, double walk-in shower, double vanity, his & hers closet w/ stacked washer/dryer, private office, exercise room. 4 bdrms all ensuite. Chef's kitchen complete with Sub-Zero, Wolfe appliances, Island with sink & cook center. Granite counters throughout. Breakfast bar, informal dining area & formal dining room big enough for 10-12 dinner guests. Game room w/ beverage bar just off the kitchen area for maximum socializing. Private office w/ built-in floor to ceiling cabinetry. Laundry room, gift wrapping/storage room. 10+ ceilings throughout. Backyard is Fully enclosed backyard with slide-in pool, fountains & sun deck, spa. BBQ area with swim up bars. Detached, 42x 65 double RV garage with three 14 roll up doors includes office & full bath. The builder thought of everything. A must see! Schedule an appointment to view this special home!
Location
State CA
County San Bernardino
Area Dc537 - Upper Sky Harbor
Interior
Interior Features Wet Bar, Breakfast Bar, Tray Ceiling(s), Ceiling Fan(s), Cathedral Ceiling(s), Separate/Formal Dining Room, High Ceilings, Bar, Dressing Area, Walk-In Pantry, Walk-In Closet(s)
Heating Central, Forced Air, Fireplace(s), Natural Gas
Cooling Central Air, Evaporative Cooling
Flooring Wood
Fireplaces Type Blower Fan, Gas, Gas Starter, Great Room, Raised Hearth, See Through
Fireplace Yes
Appliance Barbecue, Built-In, Double Oven, Dishwasher, Gas Cooktop, Disposal, Gas Oven, Microwave, Oven, Refrigerator, Trash Compactor, Dryer, Washer
Laundry Laundry Room, Stacked
Exterior
Exterior Feature Fire Pit
Parking Features Circular Driveway, Controlled Entrance, Concrete, Door-Multi, Detached Carport, Direct Access, Driveway, Garage, Garage Door Opener, Guest, Gravel, Oversized, Private, Pull-through, RV Garage, RV Hook-Ups, RV Potential, RV Gated, RV Access/Parking, RV Covered
Garage Spaces 3.0
Garage Description 3.0
Fence Block, Wrought Iron
Pool Fenced, Gunite, Heated, In Ground, Private, Solar Heat, See Remarks, Waterfall
View Y/N Yes
View Desert
Accessibility No Stairs, Accessible Doors
Porch Concrete, Covered, Open, Patio
Private Pool Yes
Building
Lot Description Back Yard, Front Yard, Rectangular Lot, Secluded, Yard
Faces East
Story 1
Entry Level One
Foundation Slab
Sewer Septic Type Unknown
Level or Stories One
New Construction No
Others
Senior Community No
Tax ID 0589333160000
Security Features Firewall(s),Smoke Detector(s)
Acceptable Financing Cash, Conventional, FHA, Fannie Mae, Freddie Mac
Listing Terms Cash, Conventional, FHA, Fannie Mae, Freddie Mac
Financing Cash,Conventional,FHA
Special Listing Condition Standard
Read Less
Want to know what your home might be worth? Contact us for a FREE valuation!

Our team is ready to help you sell your home for the highest possible price ASAP

Bought with Justin Rarick Triad REALTORS®






