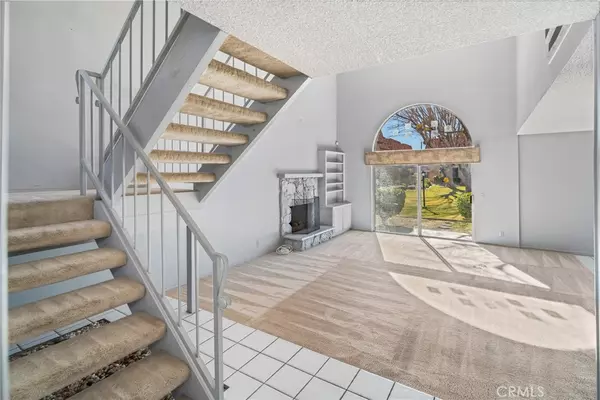$365,000
$365,000
For more information regarding the value of a property, please contact us for a free consultation.
208 Shirley LN Palmdale, CA 93551
3 Beds
3 Baths
1,967 SqFt
Key Details
Sold Price $365,000
Property Type Condo
Sub Type Condominium
Listing Status Sold
Purchase Type For Sale
Square Footage 1,967 sqft
Price per Sqft $185
Subdivision Country Club
MLS Listing ID SR22026316
Sold Date 03/08/22
Bedrooms 3
Full Baths 2
HOA Fees $355/mo
HOA Y/N Yes
Year Built 1979
Lot Size 2.646 Acres
Property Sub-Type Condominium
Property Description
Awesome West Palmdale AV Country Club 3 Bedroom 2 1/2 bathroom Condo. Front Courtyard greets you as you enter this home through the double door entry. This light & bright home has vaulted ceiling with a rock faced fireplace in the living as well as sliding glass door to patio & common area. This open flow home has a formal dining room which is open to the living room and flows right into the kitchen. The kitchen features granite counters, double oven, ample cabinets & counters as well as an informal dining room or den off the kitchen with direct access to the attached 2 car garage. You have a powder room downstairs. The primary bedroom is large with cabinets, vanity, entertainment console built in, nice sliding glass door to the balcony with awesome views of the grass area. Attached primary bathroom has dual sink vanity, walk in bathtub/shower combination as well as a huge walk in closet. Both secondary bedrooms upstairs have ceiling fans & closets & share the secondary bathroom with walk in shower. Laundry is in the garage with loads of storage. Side patio off the den/office/breakfast room. You have so many options with this room off the kitchen. You'll love all the space 1967 square foot home has to offer. Centrally located, close to freeway, shopping, restaurants, golf course.
Location
State CA
County Los Angeles
Area Plm - Palmdale
Zoning PDRPD12U*
Interior
Interior Features Balcony, Ceiling Fan(s), Separate/Formal Dining Room, High Ceilings, All Bedrooms Up
Heating Central
Cooling Central Air
Flooring Carpet, Laminate
Fireplaces Type Living Room
Fireplace Yes
Appliance Electric Cooktop, Electric Oven
Laundry In Garage
Exterior
Exterior Feature Lighting
Parking Features Garage
Garage Spaces 2.0
Garage Description 2.0
Fence None
Pool None
Community Features Street Lights
Utilities Available Cable Available, Electricity Connected, Natural Gas Connected, Sewer Connected, Water Connected
Amenities Available Maintenance Grounds, Security
View Y/N Yes
View Neighborhood
Roof Type Tile
Porch Concrete, Front Porch, Open, Patio
Total Parking Spaces 2
Private Pool No
Building
Story Two
Entry Level Two
Sewer Public Sewer
Water Public
Architectural Style Traditional
Level or Stories Two
New Construction No
Schools
School District Antelope Valley Union
Others
HOA Name Country Club
Senior Community No
Tax ID 3005031059
Acceptable Financing Cash, Conventional
Listing Terms Cash, Conventional
Financing Conventional
Special Listing Condition Standard
Read Less
Want to know what your home might be worth? Contact us for a FREE valuation!

Our team is ready to help you sell your home for the highest possible price ASAP

Bought with Karen Goddard Berkshire Hathaway HomeServices Troth, Realtors






