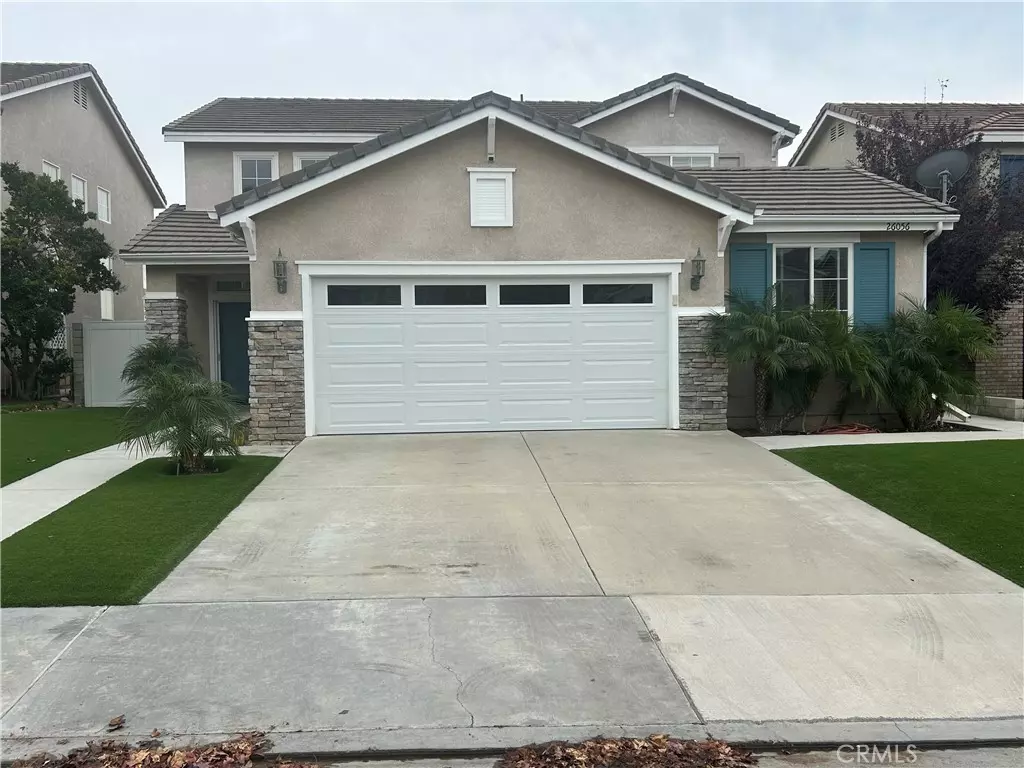
26056 Ohara Lane Stevenson Ranch, CA 91381
3 Beds
3 Baths
2,339 SqFt
Open House
Fri Nov 14, 11:00am - 2:00pm
Sat Nov 15, 1:00pm - 4:00pm
Sun Nov 16, 1:00pm - 4:00pm
UPDATED:
Key Details
Property Type Single Family Home
Sub Type Own Your Own
Listing Status Active
Purchase Type For Sale
Square Footage 2,339 sqft
Price per Sqft $555
Subdivision Barrington (Barr)
MLS Listing ID SR25257887
Bedrooms 3
Full Baths 2
Half Baths 1
HOA Fees $35/mo
HOA Y/N Yes
Year Built 1997
Lot Size 5,205 Sqft
Property Sub-Type Own Your Own
Property Description
The gourmet kitchen boasts a gas stove, dual ovens, a large center island, and plenty of space for entertaining perfect for both intimate dinners and lively gatherings. From the kitchen, dining area, family room, and luxurious master suite, enjoy breathtaking views of the Santa Clarita Valley.
Relax and unwind in your private backyard oasis, complete with a sparkling swimming pool, spa, and artificial turf for easy maintenance. The master suite features its own private balcony, ideal for morning coffee or evening sunsets. Additional highlights include a solar power system, whole-house water filtration, and location within the highly sought-after William S. Hart School District.
Location
State CA
County Los Angeles
Area Stev - Stevenson Ranch
Rooms
Other Rooms Workshop
Main Level Bedrooms 1
Interior
Interior Features Breakfast Bar, Built-in Features, Balcony, Cathedral Ceiling(s), Granite Counters, High Ceilings, Open Floorplan, Stone Counters, Recessed Lighting, Two Story Ceilings, Bedroom on Main Level
Heating Central
Cooling Central Air
Flooring Laminate
Fireplaces Type Family Room
Inclusions frig, stove wash and dryer
Fireplace Yes
Appliance Convection Oven, Double Oven, Dishwasher, Gas Cooktop, Disposal, Gas Oven, Gas Range, Refrigerator, Water Heater, Dryer
Laundry Electric Dryer Hookup, Laundry Room
Exterior
Garage Spaces 2.0
Garage Description 2.0
Fence Excellent Condition
Pool Electric Heat, Heated, Private
Community Features Biking, Curbs, Dog Park, Foothills, Golf, Gutter(s), Hiking, Park, Preserve/Public Land, Street Lights, Sidewalks
Utilities Available Electricity Available, Natural Gas Available, Sewer Available, Sewer Connected, Water Available, Water Connected
Amenities Available Dog Park
View Y/N Yes
View City Lights, Canyon, Mountain(s), Neighborhood, Panoramic, Pool, Valley
Accessibility See Remarks
Porch None
Total Parking Spaces 2
Private Pool Yes
Building
Lot Description 0-1 Unit/Acre
Dwelling Type House
Story 2
Entry Level Two
Sewer Public Sewer
Water Public
Architectural Style Traditional
Level or Stories Two
Additional Building Workshop
New Construction No
Schools
Middle Schools West
High Schools Hart
School District William S. Hart Union
Others
HOA Name Steve
Senior Community No
Tax ID 2826083016
Acceptable Financing Cash to Existing Loan
Listing Terms Cash to Existing Loan
Special Listing Condition Standard




