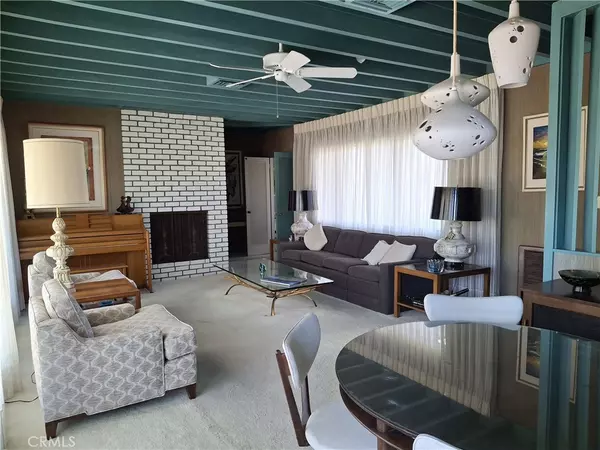
72424 Desert DR Rancho Mirage, CA 92270
2 Beds
3 Baths
1,608 SqFt
Open House
Sun Oct 26, 12:00pm - 4:00pm
UPDATED:
Key Details
Property Type Single Family Home
Sub Type Single Family Residence
Listing Status Active
Purchase Type For Sale
Square Footage 1,608 sqft
Price per Sqft $995
Subdivision Desert Ranch Estates (32124)
MLS Listing ID OC25243739
Bedrooms 2
Full Baths 2
Half Baths 1
HOA Y/N No
Year Built 1946
Lot Size 0.900 Acres
Property Sub-Type Single Family Residence
Property Description
When it comes to outside of the home, you can enjoy a sparkling private in-ground pool. There is also ample parking, 2-car covered parking, and plenty of room for RV. The mountain views from the front and backyard are breathtaking. This location is in a highly sought-after area of Rancho Mirage-- a quiet neighborhood with easy access to COD, shopping, fabulous restaurants, and numerous championship golf courses. A home like this does not come up often. Your dream awaits.
Location
State CA
County Riverside
Area 321 - Rancho Mirage
Rooms
Main Level Bedrooms 2
Interior
Interior Features Ceiling Fan(s), All Bedrooms Down, Bedroom on Main Level, Main Level Primary
Heating Central
Cooling Central Air
Flooring Carpet
Fireplaces Type Family Room
Fireplace Yes
Appliance Electric Cooktop, Electric Oven, Electric Range
Laundry Laundry Room
Exterior
Parking Features Attached Carport, Paved
Garage Spaces 2.0
Carport Spaces 2
Garage Description 2.0
Pool Diving Board, In Ground, Private
Community Features Golf
View Y/N Yes
View Mountain(s), Neighborhood
Roof Type Clay
Accessibility Parking
Porch Concrete
Total Parking Spaces 4
Private Pool Yes
Building
Lot Description 0-1 Unit/Acre, Back Yard, Front Yard, Sprinklers In Front, Yard
Dwelling Type House
Story 1
Entry Level One
Foundation Slab
Sewer Public Sewer
Water Public
Level or Stories One
New Construction No
Schools
School District Palm Springs Unified
Others
Senior Community No
Tax ID 682370017
Security Features Security System
Acceptable Financing Cash, Conventional, FHA
Listing Terms Cash, Conventional, FHA
Special Listing Condition Trust







